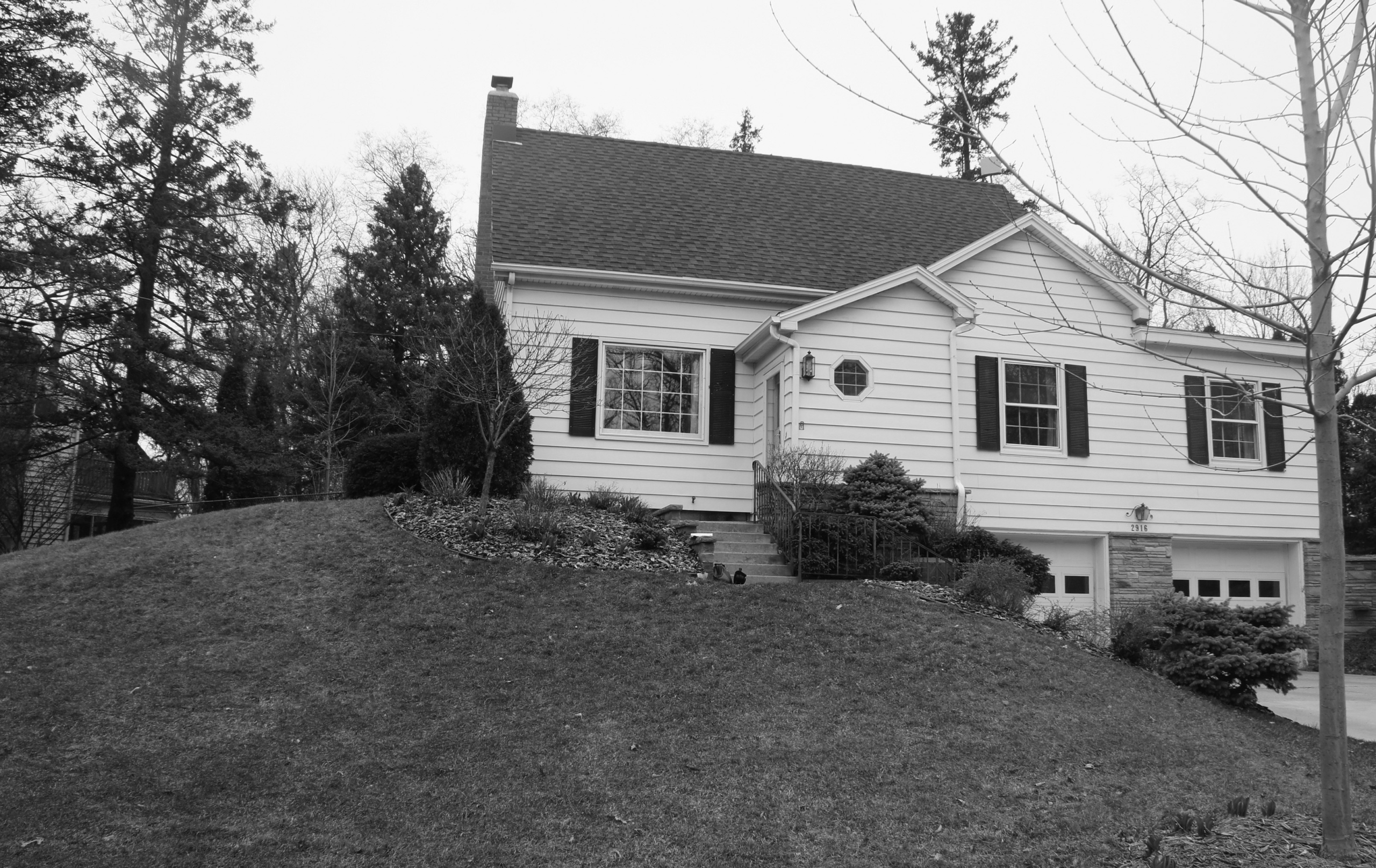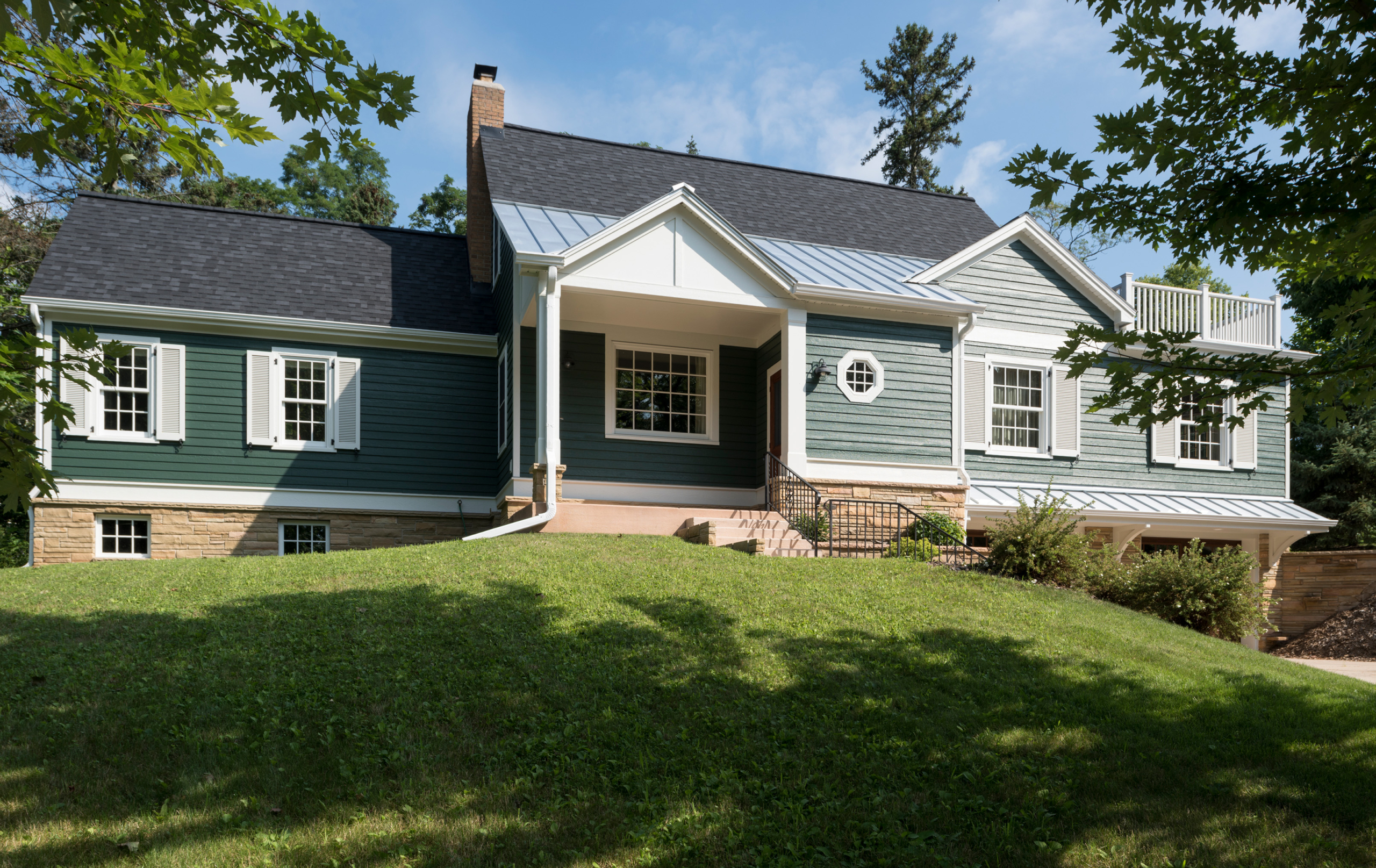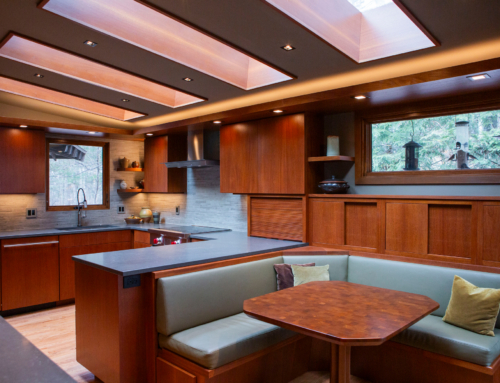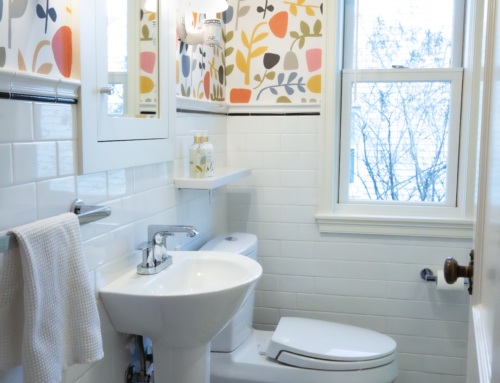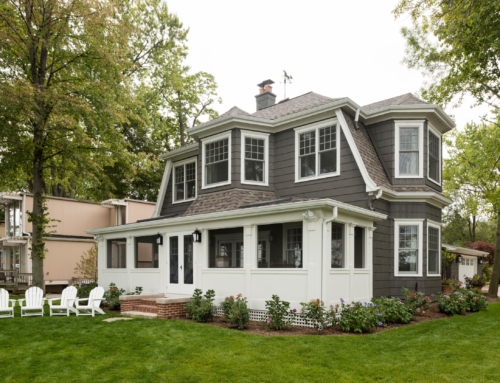Shorewood Hills primary suite addition
A Home Renovation That Adds Lasting Value
Our client wanted to be prepared to age in place in his home. Our team designed and constructed a primary suite addition on the first floor of the home, along with a complete exterior remodel to add extra bedroom and bathroom space. Additionally, we included a specially designed closet that can be easily transformed into an elevator shaft, providing mobility between floors for the homeowners. This meticulous planning ensures that our client can continue to live comfortably and independently in their own home as they age.
